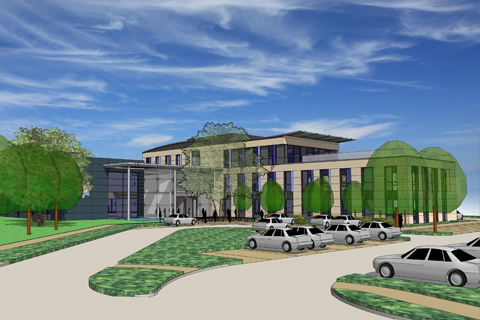Cass Associates beat off tough competition from five other architectural practices and has been appointed to design the new £7 million Lancashire Fire and Rescue Service Head Quarters building at Washington Hall, Chorley.
The new three-storey, 3000m2 building will be built to BREEAM “very good” status and will include offices, a bespoke training and conference centre as well as dining hall and catering facilities.
Cass Associates’ concept design focuses on creating a distinctive open building which connects with the surrounding parkland landscape to provide a focal point for the Washington Hall site. Joining Cass Associates on the project as sub consultants are Booth King Engineers, interior designers studioF and Jenkins Design CDM Consultants.
Cass Associates Partner Richard Roberts said: “We are delighted to have been selected at competitive interview by Lancashire Fire and Rescue Service to work on their prestigious new Head Quarters. We are looking forward to developing concept designs for an innovative building which will make optimum use of natural daylight and ventilation to create a pleasing work environment indoors whilst at the same time maximising the amenity benefit of the natural parkland outdoors.”

